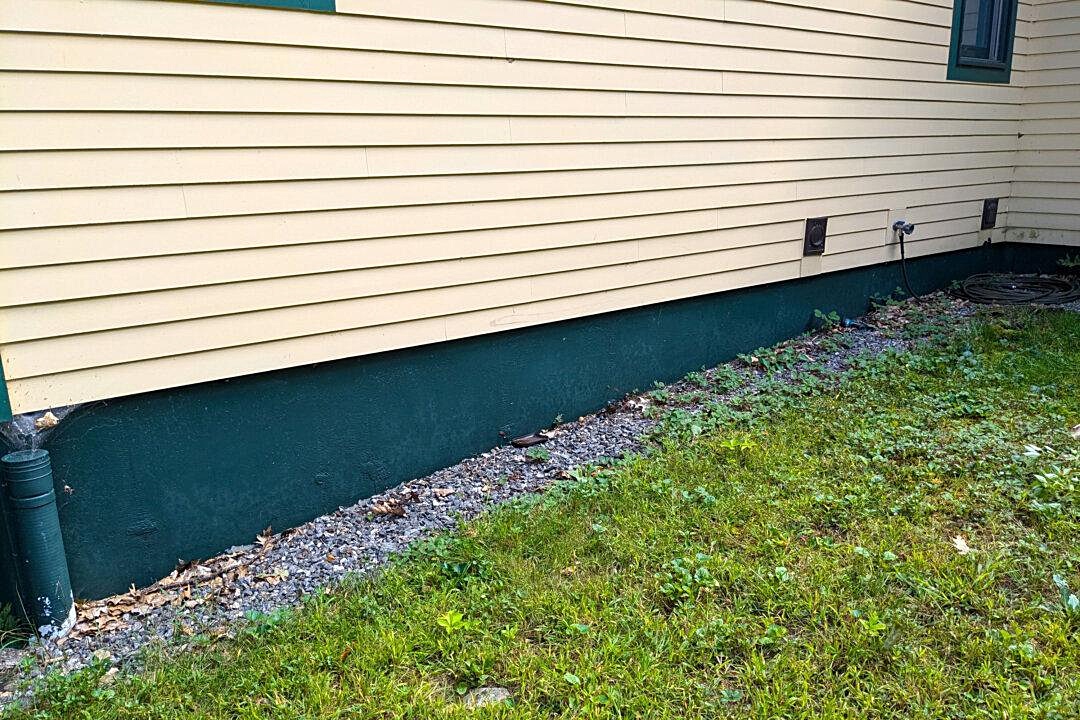I am collaborating with my son on the weekends to complete the basement in his three-year-old house. The plan is to add 1,300 square feet of finished living space. A few days ago, we had a meeting with the local building inspector, Donna, who has been conducting inspections in Nashua, New Hampshire for the past 18 years. During the inspection, Donna recognized me as the Ask the Builder guy.
She expressed her admiration for my columns and videos, which I gratefully acknowledged. I also offered to speak at her small four-person building department if they ever had a need for a speaker. Donna found the idea interesting and mentioned that she would discuss it with her boss. As I drove back home, I contemplated what would be the most valuable insight to share with building inspectors.
While a standardized building code is applicable in many cases, it may not cover every aspect perfectly. Local authorities have the ability to modify the code to suit their specific housing stock, local conditions, and established practices.
The code discusses the required foundation height, emphasizing the minimum distance it should be above the ground. However, in my opinion, this distance should be doubled to ensure optimal performance. Additionally, the code mandates that the ground surrounding a house must slope away from the foundation. Although achieving this requirement is relatively simple, numerous builders fail to place the foundations at an adequate height, resulting in significant drainage issues.
Regrettably, these critical aspects are not consistently enforced in many situations. Judging by the number of houses I encounter where the ground surrounding the house is not appropriately elevated and sloping away from the foundation, it is evident that inspectors are not strictly enforcing these requirements.
A significant number of roof leaks can be attributed to faults in the installation of flashings. Flashings are roofing components that connect the roof to non-roof elements, such as chimneys, skylights, plumbing vent pipes, turbine vents, dormers, valleys, etc.
Building inspectors should play a more active role in this aspect. Although they cannot be present on the roof as quality-control inspectors during the roofing process, it might be beneficial to require builders and roofers to partake in continuing education courses, similar to other professionals in different fields.
I frequently address water seepage under door thresholds. In my view, the root cause of this issue lies in inadequate training for builders and carpenters. The necessary flashings to ensure waterproof door thresholds could be installed soon after completing the roof. During the rough-framing inspection, building inspectors could verify the correct installation of door and window flashings, as they are already examining the framing.
A house is typically the largest investment in a person’s life. It is crucial that people have confidence in the construction quality of the most problematic areas of a house. Therefore, it is imperative to find ways to involve building departments and inspectors in this regard, as they hold the authority to issue a certificate of occupancy once the house is complete. I welcome your suggestions, which I will pass along to Donna.
Discover more from Tension News
Subscribe to get the latest posts sent to your email.

